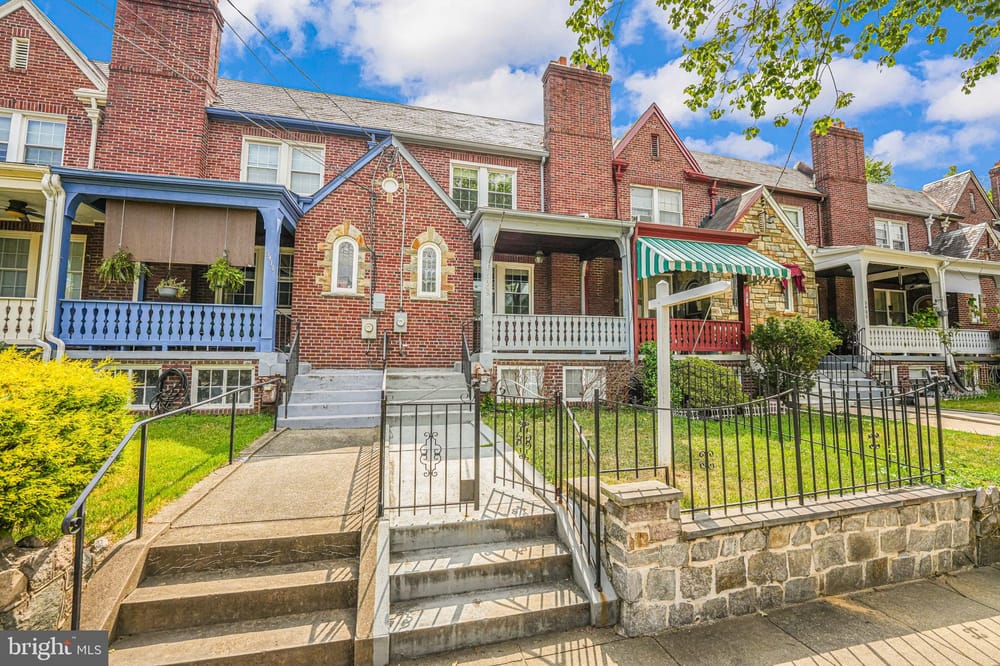Overview
- Land
- 2,161
Description
**ASK ME HOW YOU MAY QUALIFY FOR A $10,000 GRANT TO USE TOWARD THE DOWN PAYMENT OR CLOSING COSTS FOR THIS HOME** Imagine yourself strolling down a charming Petworth street. You reach the house, greeted by a wrought iron gate opening to a flat, grassy front yard. As you step into the property, picture yourself climbing the stairs to a roomy covered porch – the perfect spot to relax with a cup of coffee and watch the world go by.Now, take a deep breath and open the solid wood door. Prepare to be dazzled as you step into a light-filled living room. A cozy fireplace beckons you in, while recessed lighting casts a warm glow on the rich, dark-stained engineered flooring that flows throughout the main level. This beautiful flooring will be underfoot as you walk through the living room, leading you directly into an open kitchen – a true chef’s dream. Imagine yourself whipping up culinary delights with updated appliances at your fingertips. Ample storage ensures everything has its place, and a large island beckons family and friends for conversation and gatherings. A convenient half bath and a storage closet complete the main floor, making everything you need easily accessible.Let’s head upstairs, bathed in natural light thanks to a beautiful skylight directly above the wooden staircase. As you reach the top of the stairs, you’re greeted by two spacious guest bedrooms. One could be your perfect sanctuary, while the other could be a dedicated home office or guest room. As you move down the hallway, on the right, a luxurious guest bathroom featuring a soaking tub and its own skylight catches your eye. In today’s world, convenience is key, so right across the hallway, you’ll find a stacked washer and dryer tucked away neatly.But wait, there’s more! At the end of the hall, your private oasis awaits. The master suite boasts west-facing windows, perfect for capturing the afternoon sun. Imagine standing in front of a full-wall closet with built-in shelving, ensuring all your belongings have a designated spot. The master bathroom is a spa-like escape, featuring a walk-in shower, double vanity, and a skylight for an extra touch of serenity.But the surprises don’t stop there! Let’s venture downstairs to the expansive basement complete with tiled floor and ample recessed lighting. This space offers endless possibilities. Entertain in style with the large open space, complete with a fireplace for added ambiance. A sleek dry bar with a wine cooler is the perfect place to whip up cocktails. For added convenience, there’s a full bathroom with a walk-in shower and a fourth bedroom with a separate entrance – perfect for guests or a home gym.Now, step outside to the backyard oasis. Imagine your summer evenings spent relaxing on the large, light-filled patio, perfect for barbecues or simply unwinding under the stars. There’s even a small garden box waiting for you to cultivate your green thumb! Need parking? The one-car garage with extra storage provides a convenient spot for your car and all your belongings.This house isn’t just about the stunning interior; it’s about location too. Fort Slocum Park, with its forests, open fields, and rich Civil War history, is just a short stroll away. Commuting to the city is a breeze with the Fort Totten Metro station within a mile, or hop on the E4 Metrobus line right at the end of the block for a quick ten-minute commute. And for nature lovers, Rock Creek Park is also just a mile away.This vibrant Petworth neighborhood is booming with energy and investment, making it a fantastic place to call home. Don’t miss your chance to be a part of it! This house is more than just a place to live – it’s a lifestyle. Schedule your showing today!
Address
Open on Google Maps- Address 5409 4TH ST NW, WASHINGTON, DC 20011
Details
Updated on August 16, 2024 at 1:28 pm- Price: $879,999
- Property Size: 2,161 sq ft
- Property Type: Land
- Property Status: For Sale
Mortgage Calculator
- Principal & Interest
- Property Tax
- Home Insurance
- PMI






